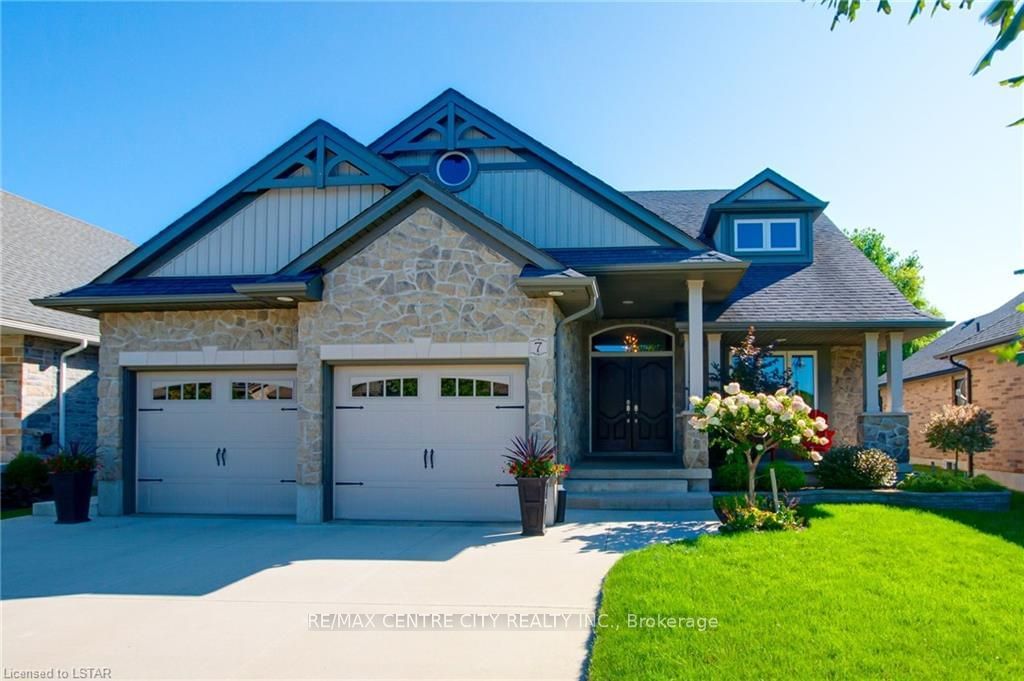$995,000
$***,***
2+2-Bed
1-Bath
1100-1500 Sq. ft
Listed on 5/13/24
Listed by RE/MAX CENTRE CITY REALTY INC.
Donwest Custom Homes won a home builders competition with this custom-built executive bungalow. The moment you enter this magnificent open concept home you'll notice the multitude of details and upgrades. Highlighting some; engineered Maple hardwood floors throughout main floor, kitchen designed with a chef in mind with a huge island, lots of workspace and storage, large dining area complete with storage under window seat, huge primary bedroom with elegant 5-piece ensuite and walk-in closet including closet organizer inclusive of drawers, floor to ceiling double sided gas fireplace, second bedroom on main floor is currently an office. Patio French door leading to tranquil backyard with a pavilion and natural wood burning firepit. Fully finished basement including 2 bedrooms, large family room, one 4-piece bathrooms and a bonus workout room. 50 year shingles installed in 2024.
To view this property's sale price history please sign in or register
| List Date | List Price | Last Status | Sold Date | Sold Price | Days on Market |
|---|---|---|---|---|---|
| XXX | XXX | XXX | XXX | XXX | XXX |
X8381384
Detached, Bungalow
1100-1500
7+5
2+2
1
2
Attached
5
6-15
Central Air
Full
N
N
Brick, Stone
Forced Air
Y
$6,128.98 (2023)
< .50 Acres
119.75x50.00 (Feet)
